An open kitchen is more than just a trend—it’s a lifestyle choice that blends cooking, dining, and socializing in one seamless space. Whether you’re designing a brand-new layout or opening up an existing one, open kitchens can make your home feel brighter, bigger, and more connected. They work well in all types of homes, from modern apartments to cozy cottages. Here are some creative and functional open kitchen ideas to help you make the most of your space.
Key Takeaways:
- Open kitchens promote flow and togetherness.
- Smart layouts and storage keep them looking tidy.
- Islands and peninsulas define zones without walls.
- Lighting and materials help visually connect the space.
- You can combine style with function for everyday use.
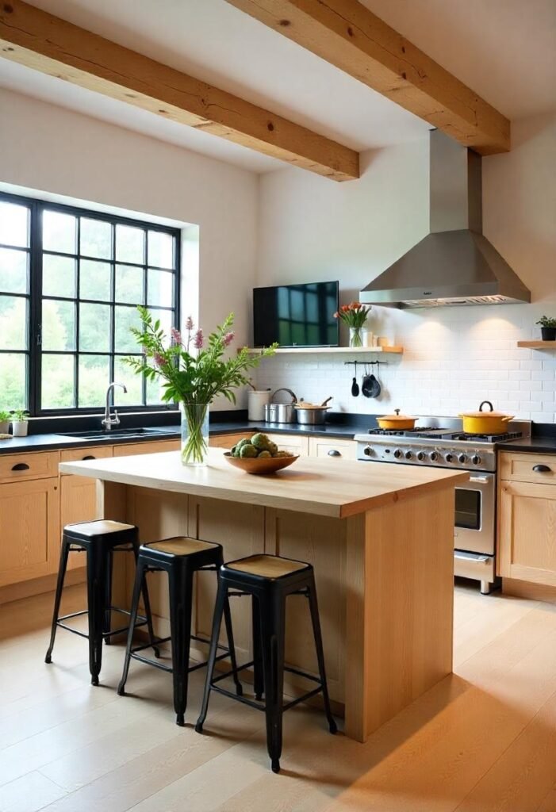
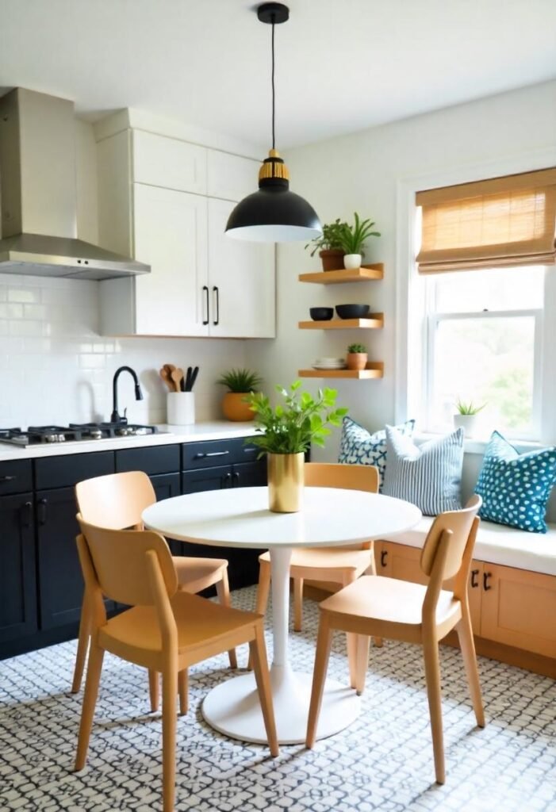
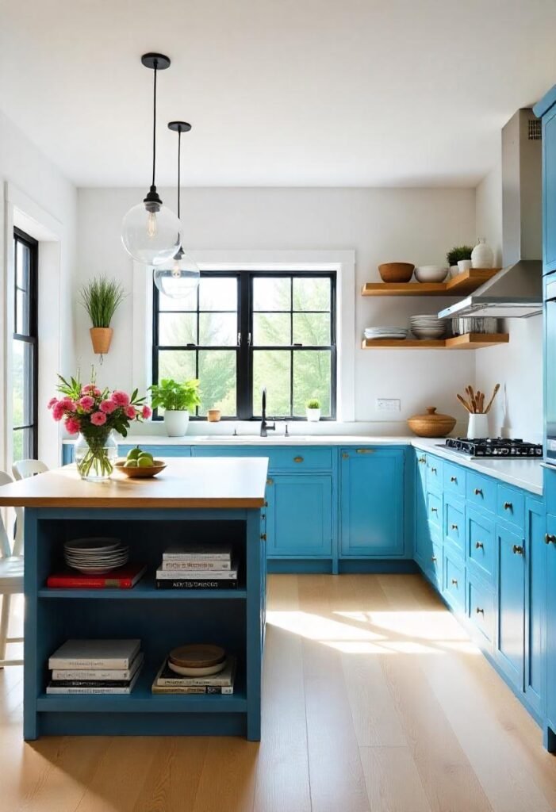
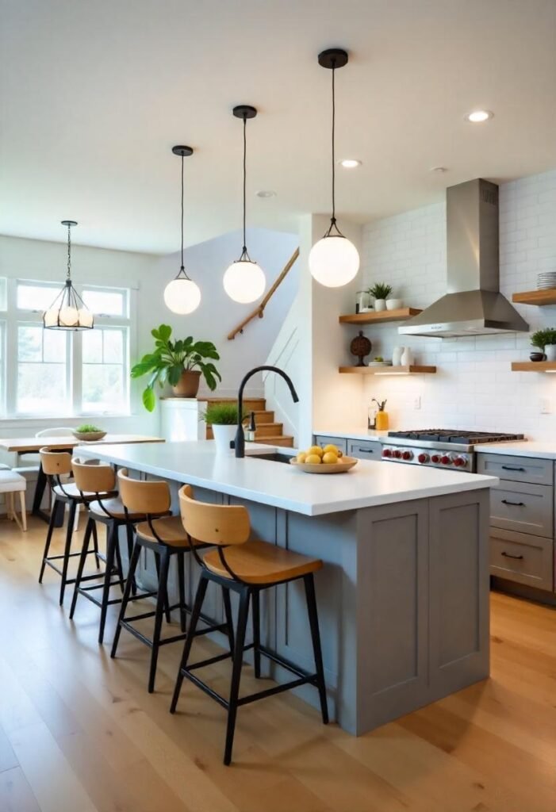
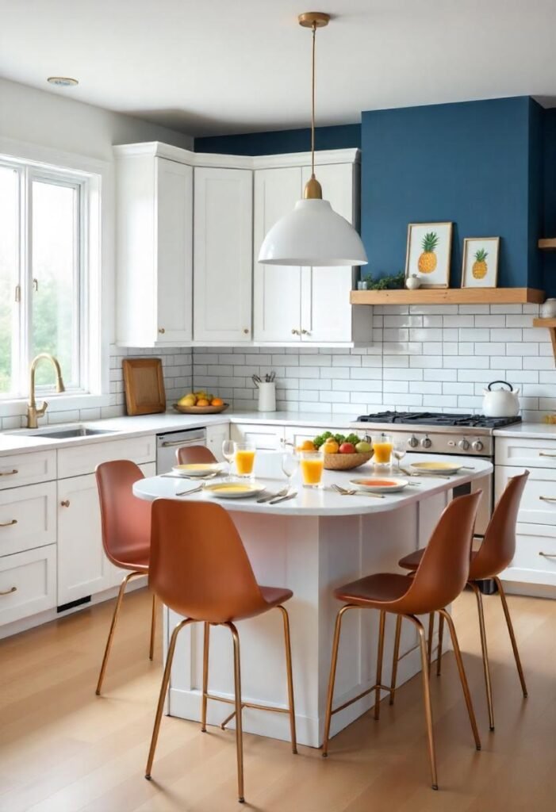
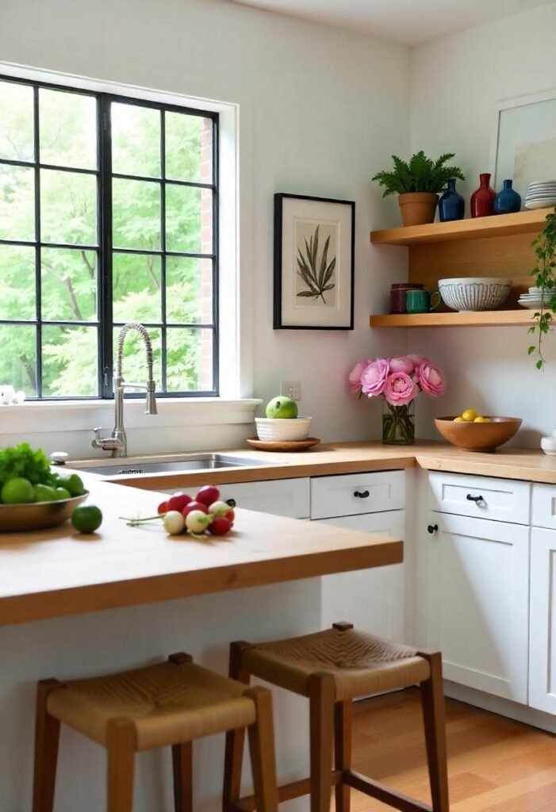
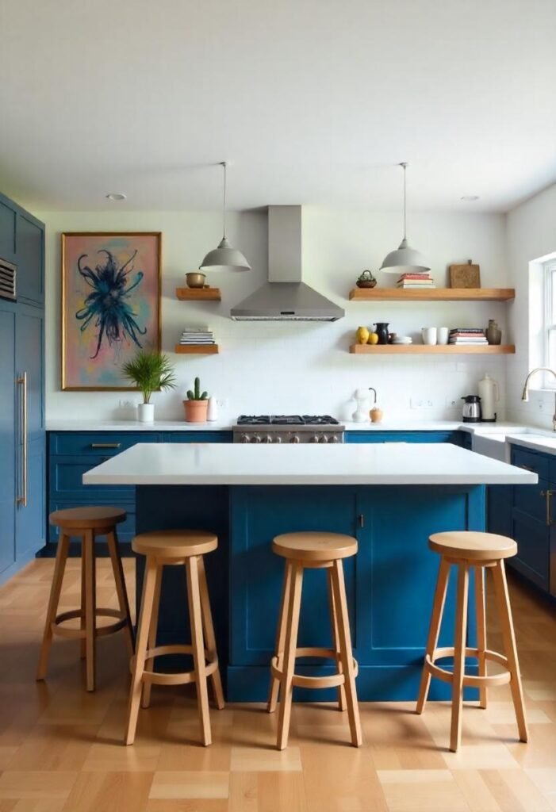
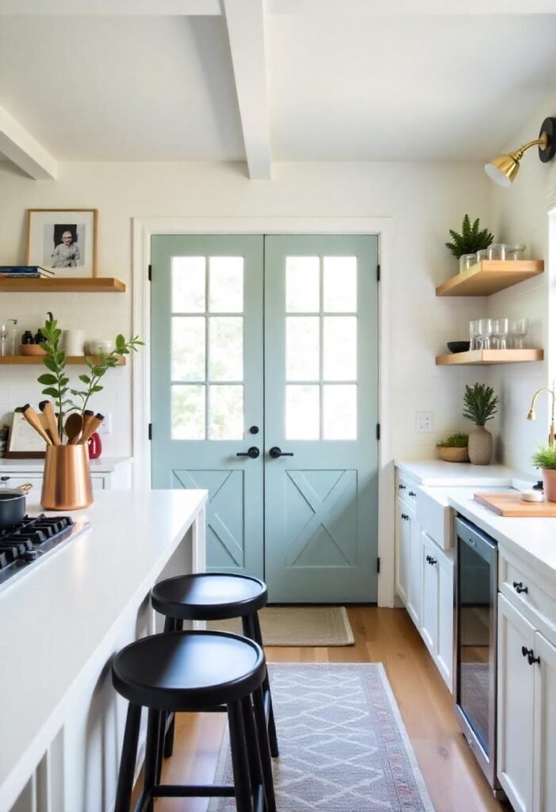
Use an Island to Define the Space
One of the easiest ways to separate an open kitchen from the living or dining area is with a kitchen island. It creates a natural boundary without blocking light or movement. Add bar stools, pendant lighting, or open shelves to turn the island into a stylish and practical centerpiece.
Keep It Cohesive with Matching Materials
In an open kitchen, your finishes should flow with the rest of the space. Match or complement cabinet colors, countertops, and flooring with your adjoining living area. This creates a smooth, unified look that feels intentional and elegant, even in a casual setting.
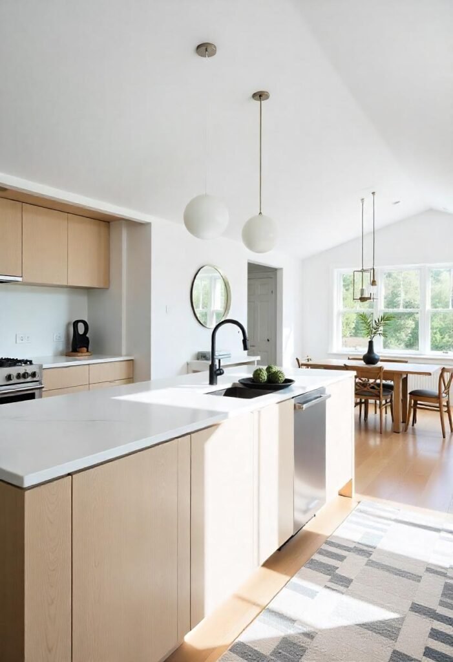
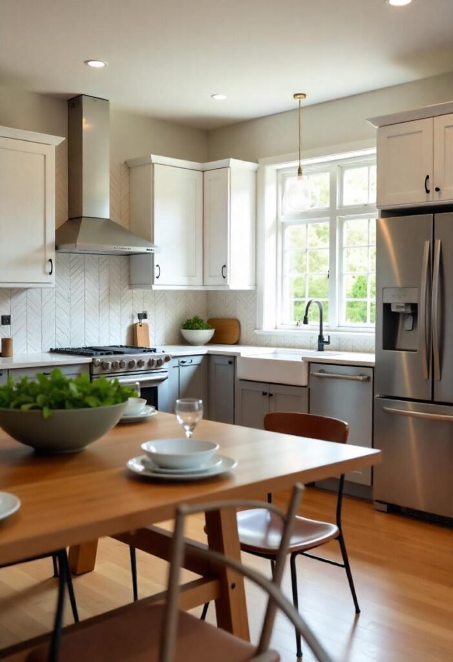
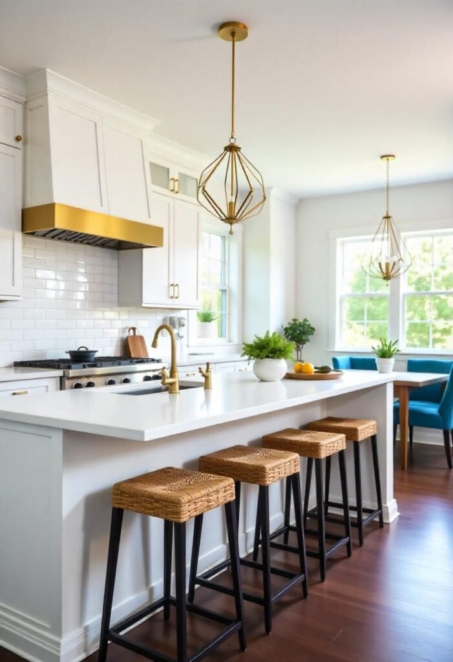
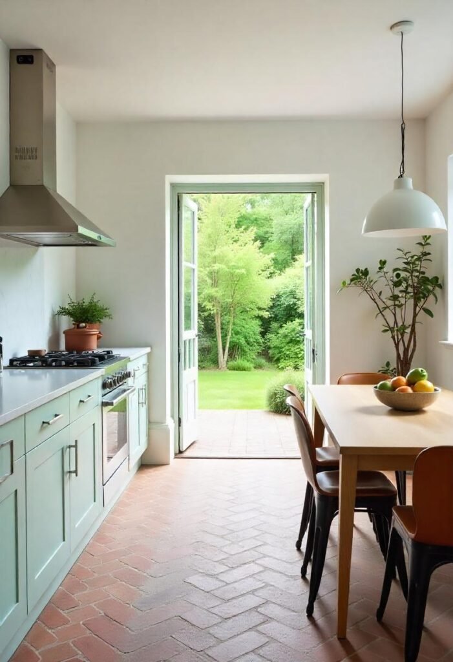
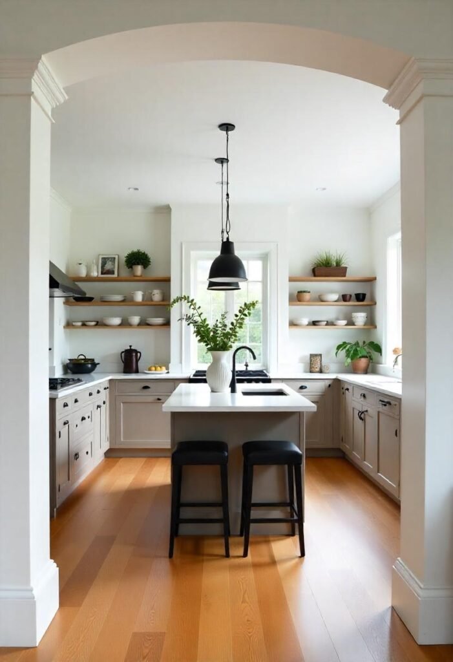
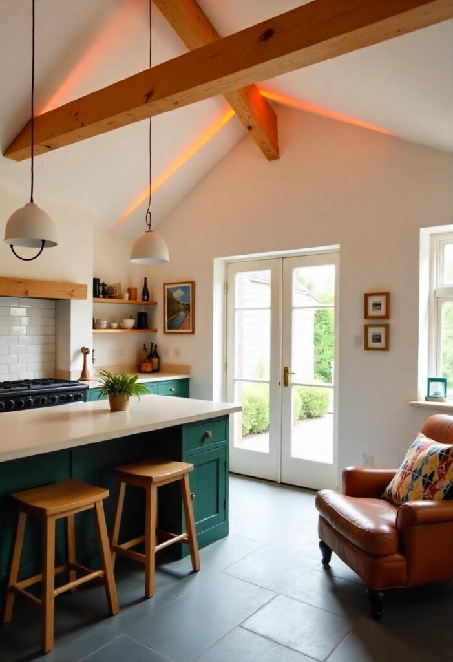
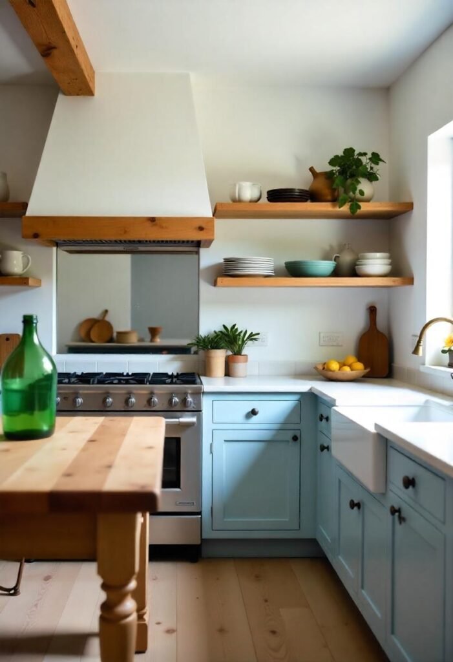
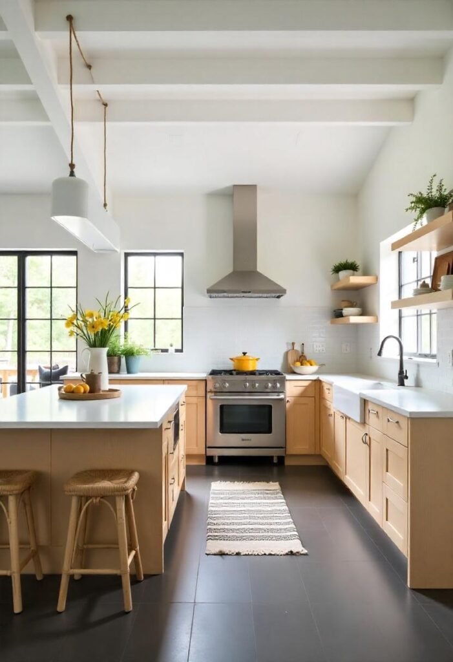
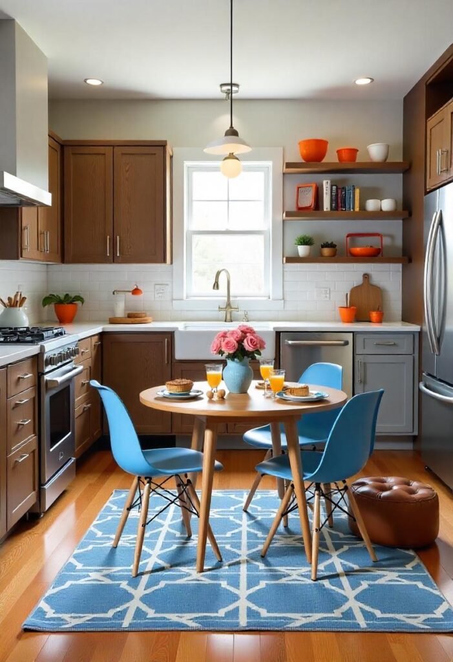
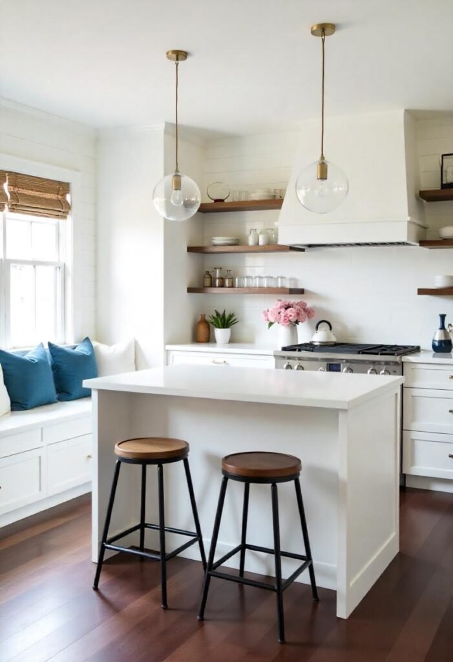
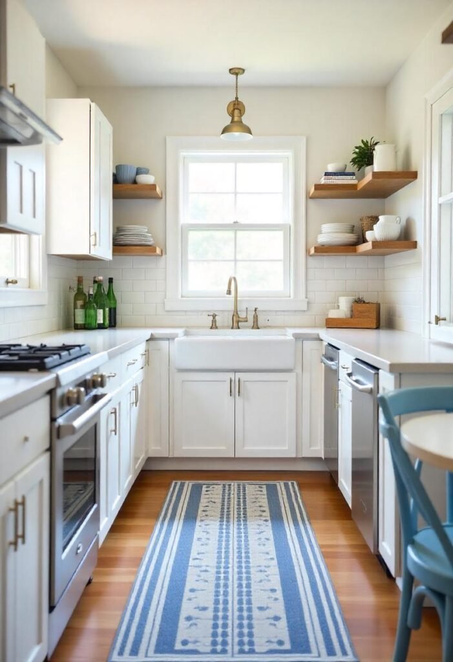
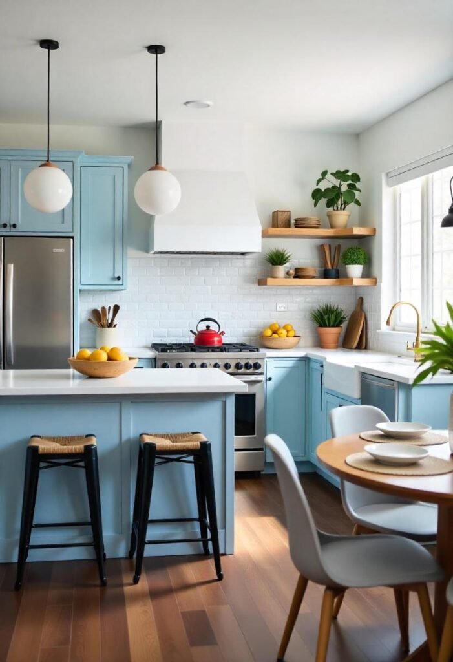
Maximize Storage with Hidden Solutions
Since open kitchens are always visible, it’s important to keep clutter out of sight. Opt for cabinets with clean lines, built-in organizers, or hidden appliances. Consider a walk-in pantry or tall storage wall to hide everything from cookware to groceries, keeping your open space neat and stylish.
Use Lighting to Set the Mood
Lighting plays a big role in open kitchens. Use a mix of task lighting (like under-cabinet lights), ambient lighting (like ceiling fixtures), and accent lighting (like pendant lights over the island) to make your kitchen both functional and inviting. Lighting also helps visually separate cooking and lounging zones.
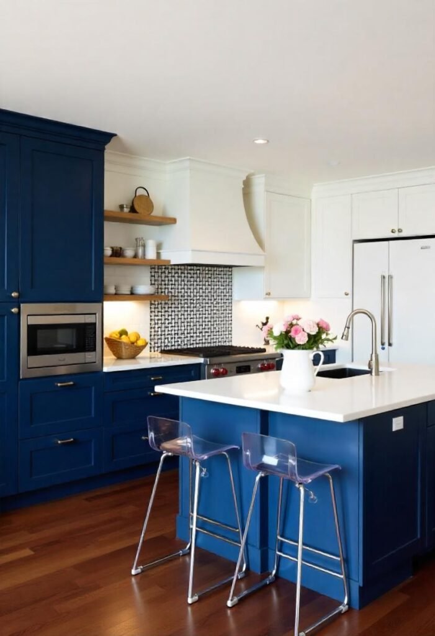
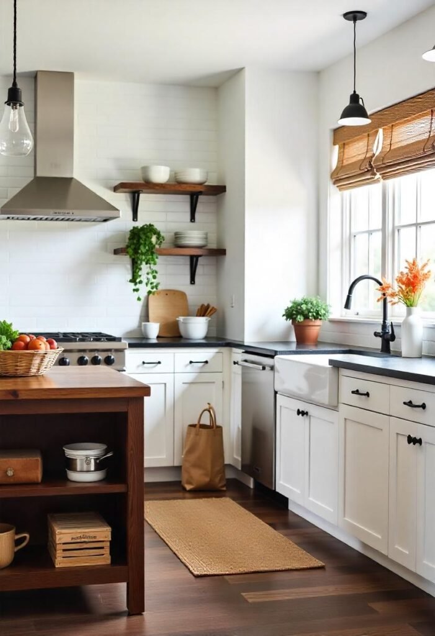
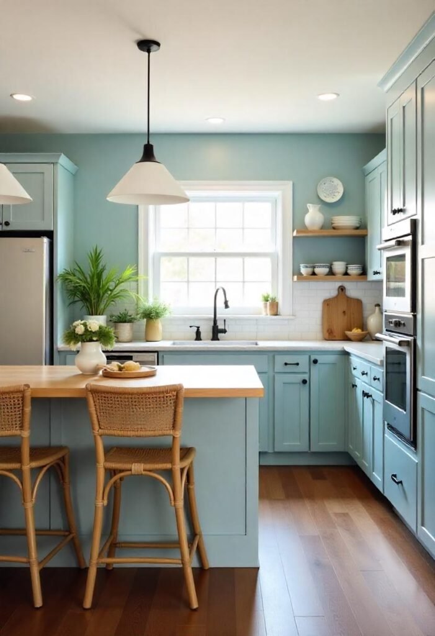
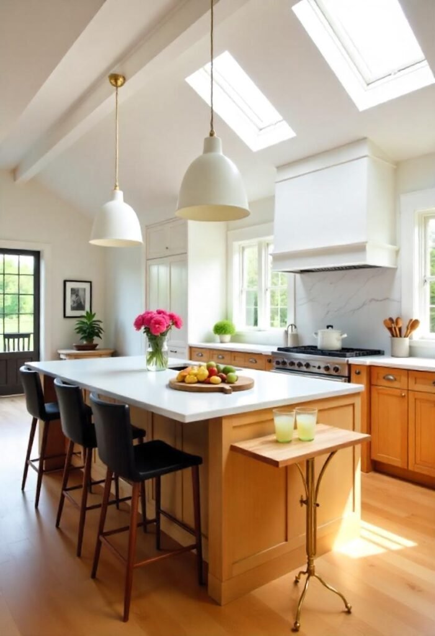

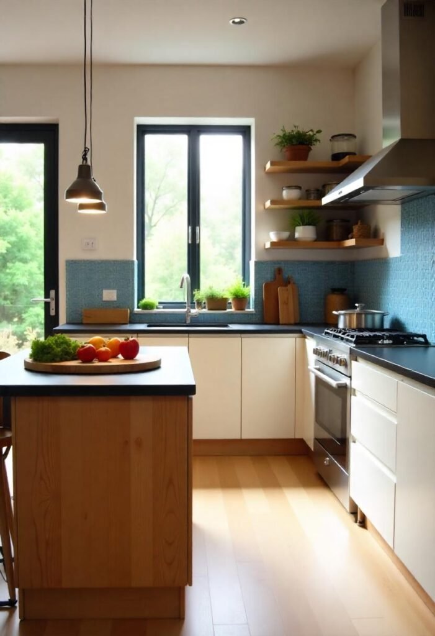
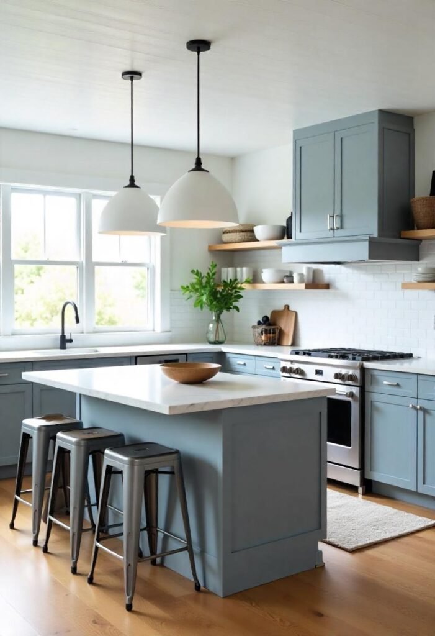
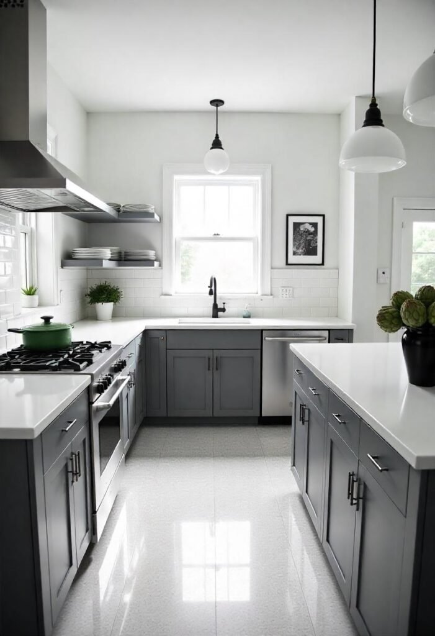
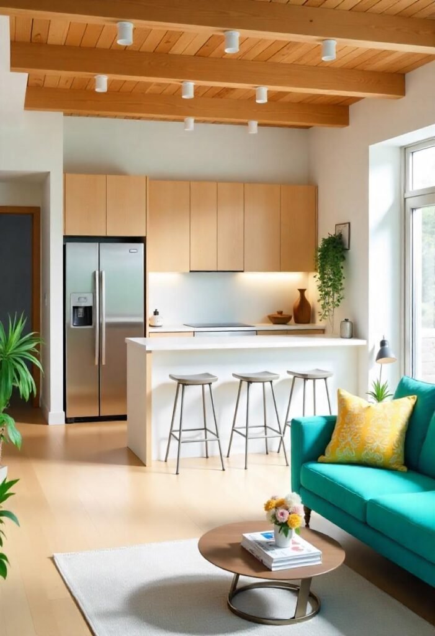
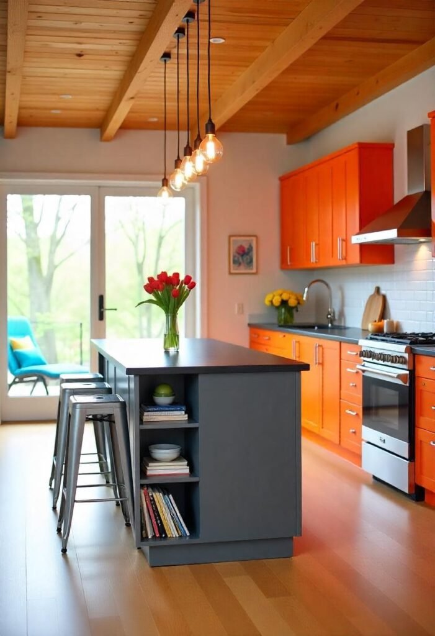
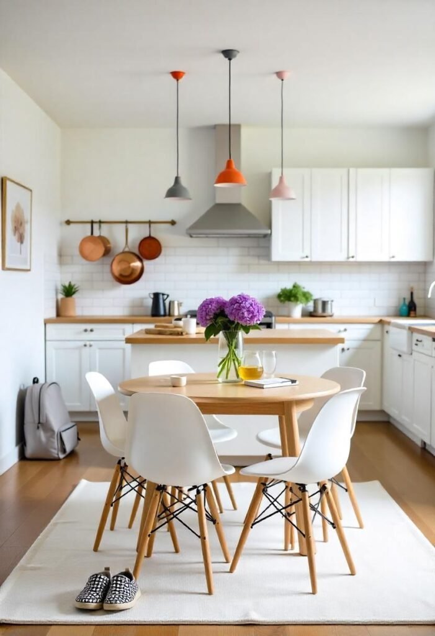
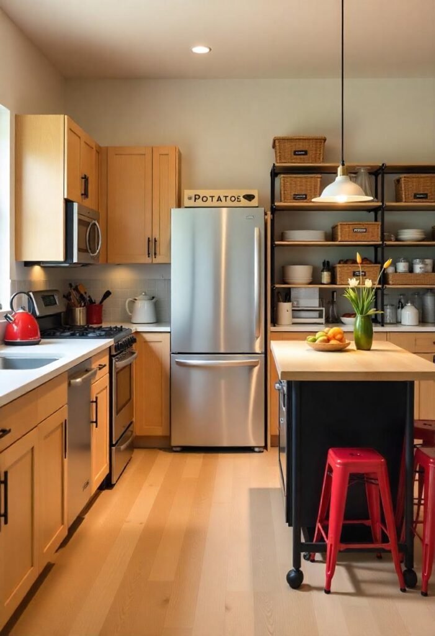

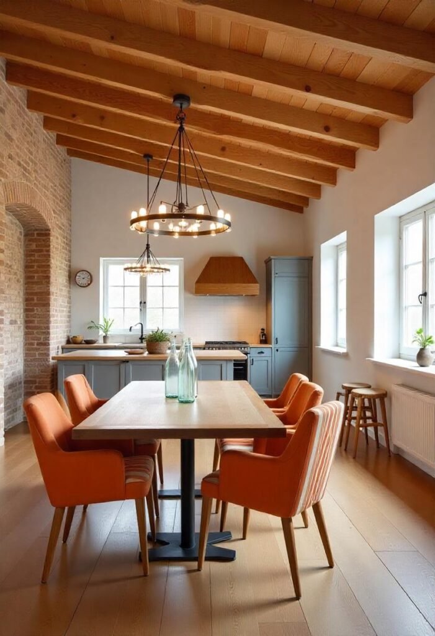
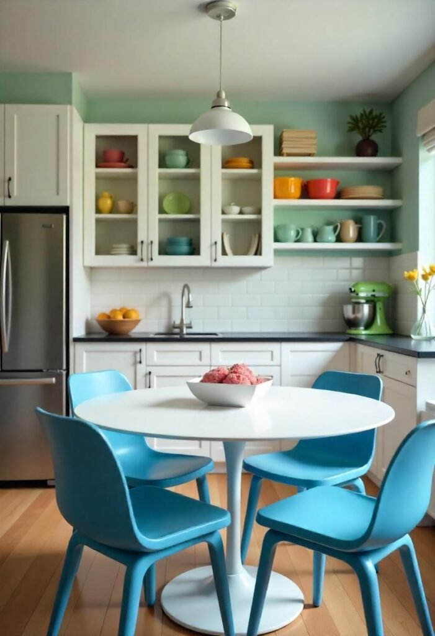

Add Personal Touches to Blend the Spaces
Since your kitchen is open to the rest of your home, use decor to tie it all together. Display favorite dishes, use open shelving for cookbooks or plants, and add soft elements like rugs or curtains nearby. This makes the space feel more lived-in and less like a showroom.
Conclusion
Open kitchens are about more than looks—they’re about how you live. Whether you’re hosting friends or cooking a quiet dinner, the open layout keeps everything and everyone connected. With the right design choices—like thoughtful storage, smart lighting, and cohesive finishes—your open kitchen can be both functional and beautiful. No matter your style or space size, there’s an open kitchen idea that fits your lifestyle and makes your home feel more open, airy, and welcoming.

Leave a Reply